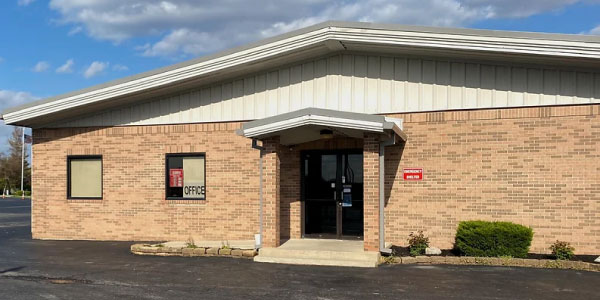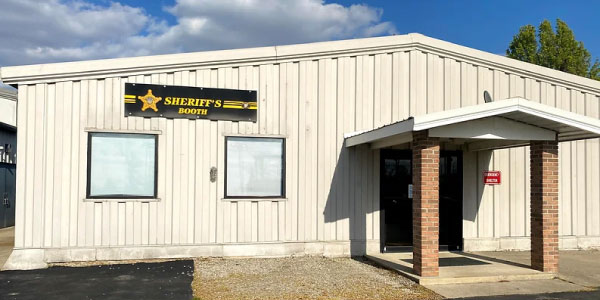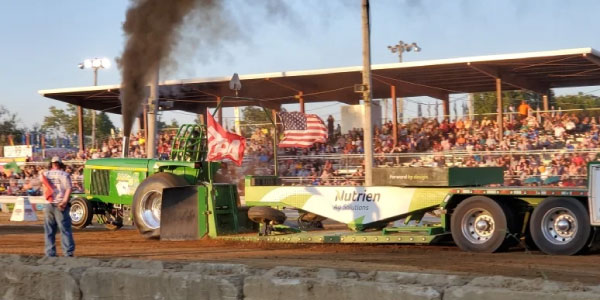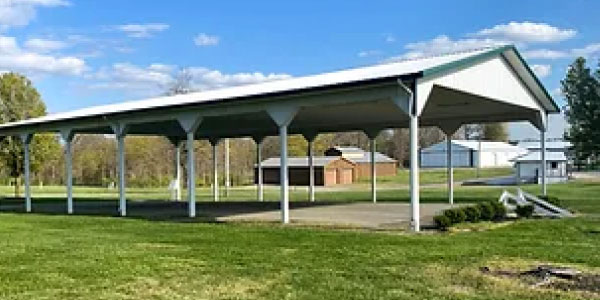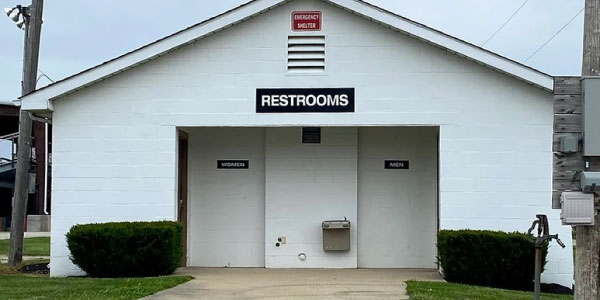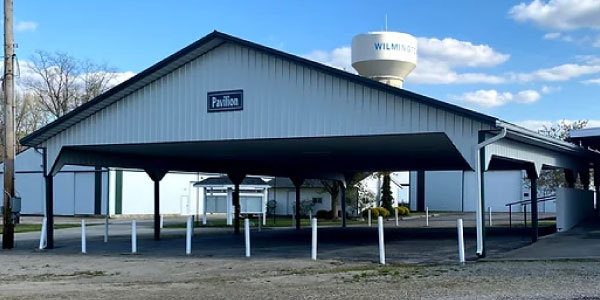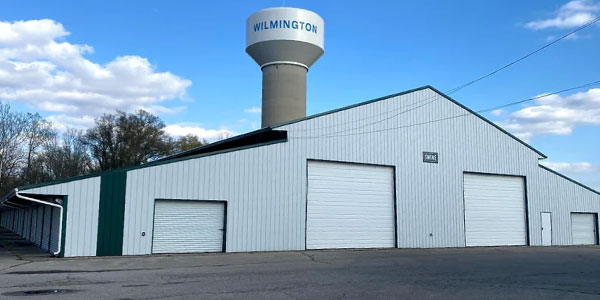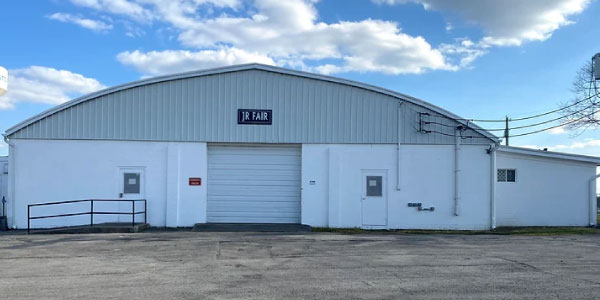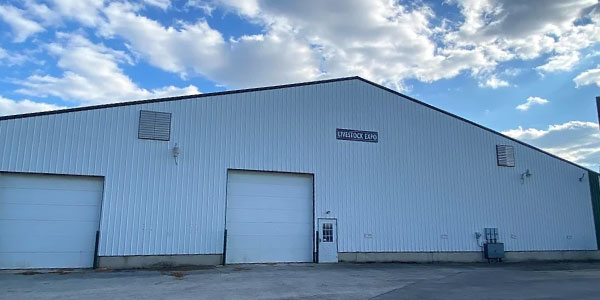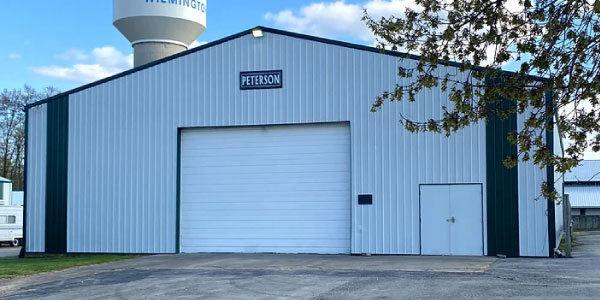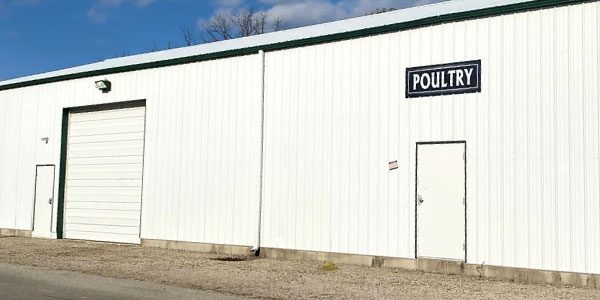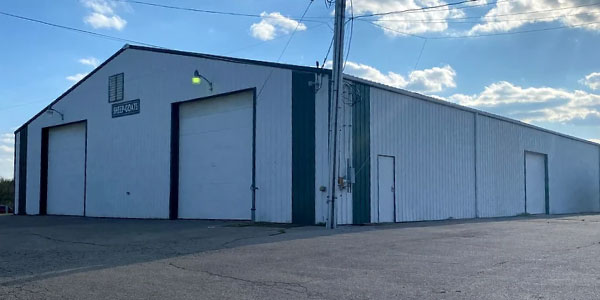Building Rentals
Consider hosting your next event at the Clinton County Fairgrounds!
Deposit Refund
With every rental, we require an upfront cleaning deposit of $250, to be refunded to the customer after the event, providing that the condition of the building has been maintained.
Set Up
Book your day and pick up the key the day before. Ask us ahead of time to hold the evening before for set up!
Payment Options
We accept payments in the form of cash, check, and credit card. Refunds will be issued in the form of a check.
- Expo Building: Monday-Thursday$450This is a climate-controlled building with heating and air-conditioning. It can be configured with tables and chairs, as well as a portable stage. A large overhead door (12’x16′) is located at one end. Off the main room is a food preparation area with a sink and refrigerator. Restrooms are off the entry hallway.
60’x100’/Includes Cleaning Fees
- Expo Building: Additional weekdays$350This is a climate-controlled building with heating and air-conditioning. It can be configured with tables and chairs, as well as a portable stage. A large overhead door (12’x16′) is located at one end. Off the main room is a food preparation area with a sink and refrigerator. Restrooms are off the entry hallway.
60’x100’/Includes Cleaning Fees
- Expo Building: Friday-Sunday$750This is a climate-controlled building with heating and air-conditioning. It can be configured with tables and chairs, as well as a portable stage. A large overhead door (12’x16′) is located at one end. Off the main room is a food preparation area with a sink and refrigerator. Restrooms are off the entry hallway.
60’x100’/Includes Cleaning Fees
- Floral Hall$400Climate controlled building with heating and air-conditioning. This building can be configured with tables and chairs. There is a raised platform along one side. A large overhead door (10’x10′) is located at one end.
40’x100′
- Grand Stand w/Bathroom$1,000The grand stand seats approximately 2500 people. For events on the pulling track, additional seating can be added in front of the grand stand. There is an announcer booth located adjacent to the pulling track.
Seats approximately 2500 people.
- Dealership Building/Pavilion$150This building features a large pavilion covering a cement floor. It can be formatted with chairs and tables, and we offer the optional use of our stage.
Seats approximately 300 people.
- Restrooms (other than Expo)$250This building features separate men’s and women’s restrooms, separated by doors and a drinking fountain. It is located in the middle of the fairgrounds, between the dealership building and the junior fair building.
Multiple men’s and women’s stalls.
- 4-H Dining Hall$150A large pavilion over a solid concrete slab. This building can be configured with tables and chairs for a great outdoor gathering space.
Seats approximately 350 people.
- Hog Barn$350This building contains a large open middle section with lowered side sections separated by support poles. The building has a concrete floor with a loading dock for stock trailers. The sides have rollup doors and four overhead doors on each end. Pens are available upon request.
100’x240′
- Junior Fair Building w/Bathroom$500This building can be configured with tables and chairs. Two large overhead doors (10’x10′) are located at either end.
40’x80′
- Livestock Expo w/Bathroom$1000This building contains a large show arena with seating. This building features a dirt floor. There are restrooms adjacent to the show arena with showers. Various large overhead doors allow access to the facility.
120’x200′
- Peterson Building$400This building has two large overhead doors (12’x16′) which are located at both ends. This building has a cement floor.
50’x80′
- Poultry Barn$350This is a clear spanned building with a dirt floor. It has several large overhead doors on all sides.
74’x120′
- Sheep Barn$350This is a clear spanned building with a black top floor. It has several large overhead doors on all sides. Outside on the back is an attached wash rack for animals. Pens are available upon request.
74’x120′
- Pet Set Up & Show Ring$10/penSet Up and teardown by Clinton County Agriculture Society, renter cleans pens.
- Parking Lot & North Bathrooms$1000

